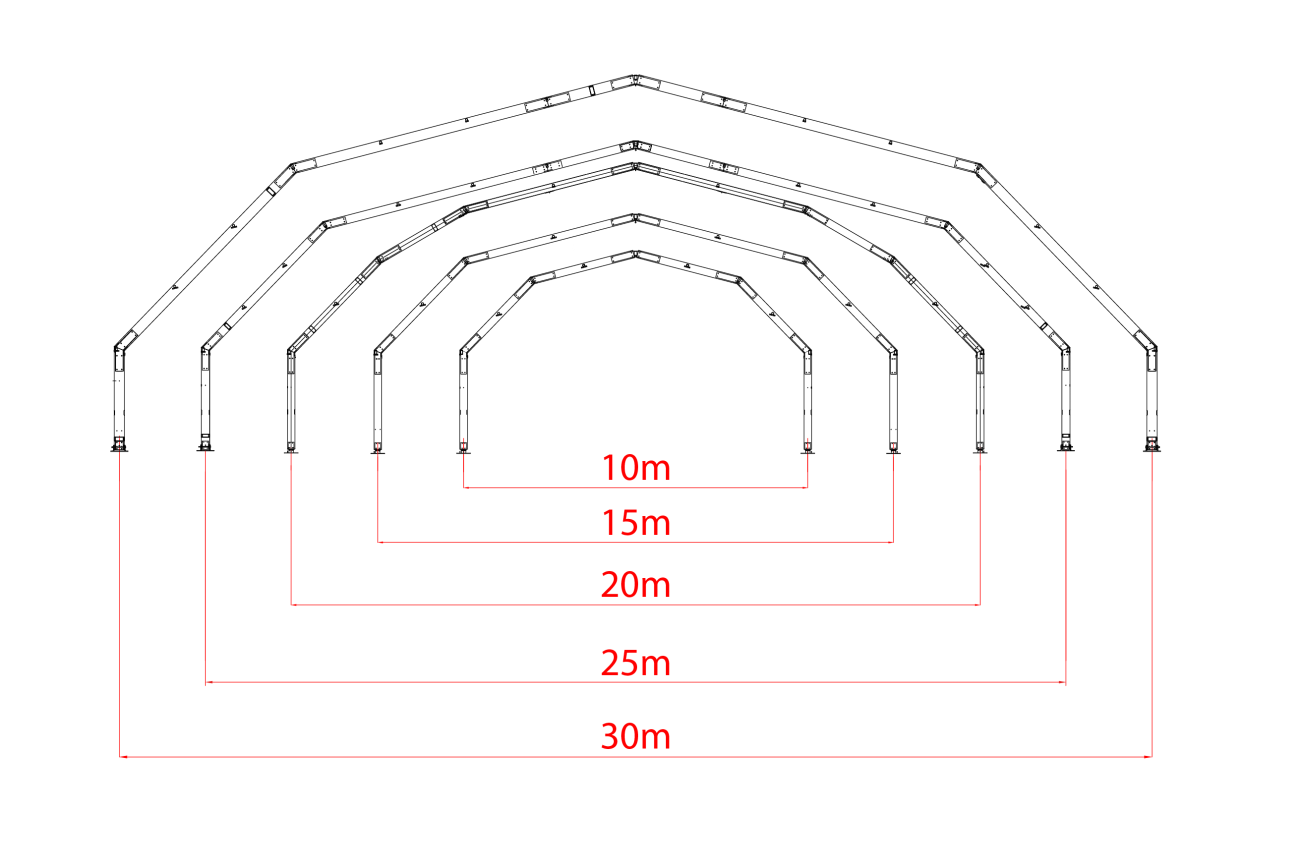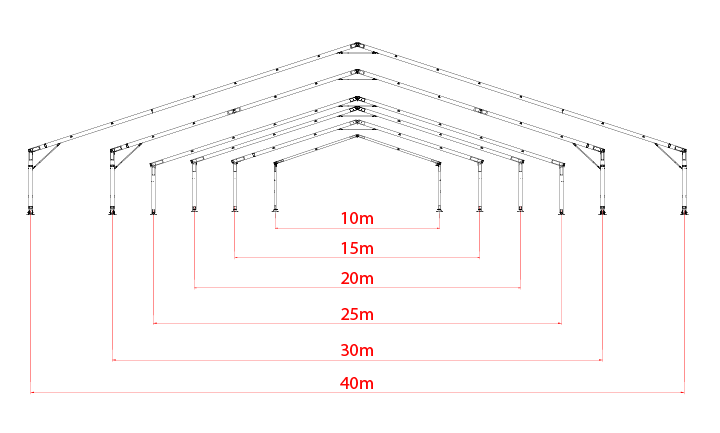STRUCTURES
CUSTOM TENTS
In the event that the standard tents we have do not suit the needs of our customers, it is necessary to design custom projects adapted to these needs. Each one of these structures is built based on a technical project carried out by our team of engineers.
TENSIONED TENTS
An efficient, unique and highly adaptable way to achieve waterproofing, uv and thermal insulation, sound insulation and wind protection. A system of tents specially designed to be assembled and disassembled easily and with great versatility. A unique result every occasion. Find out everything about tensioned tents in our blog:
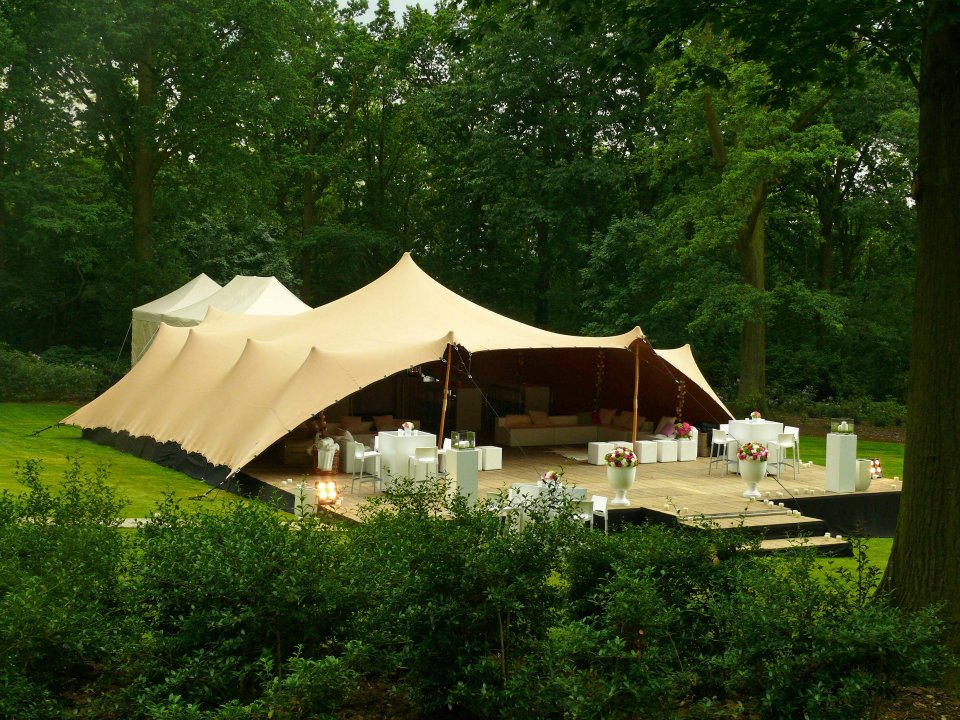
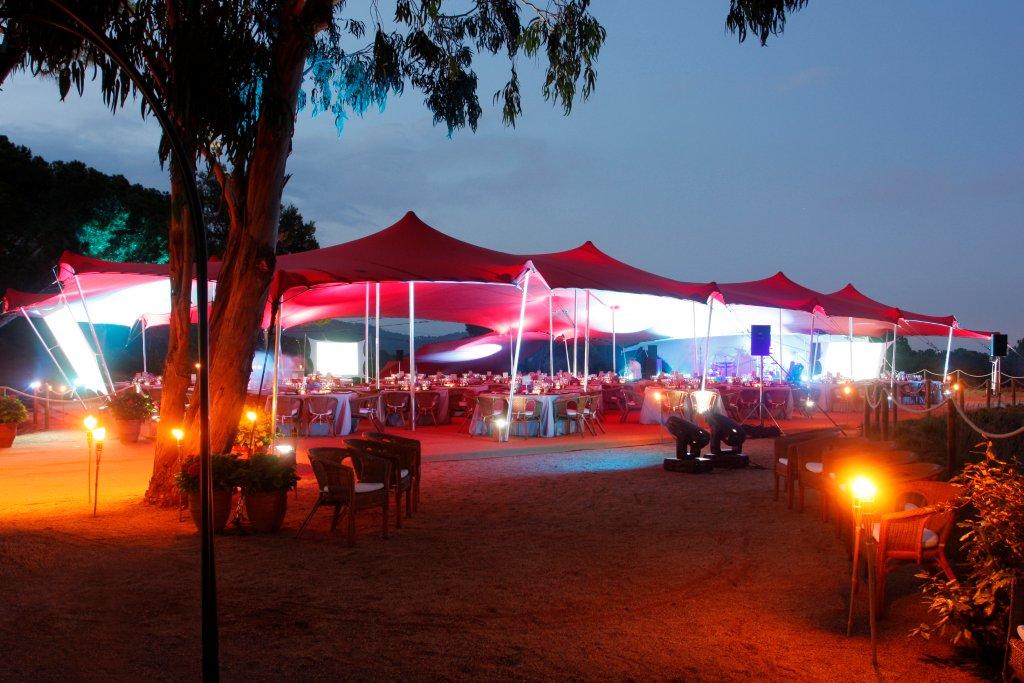
TYPES OF ENCLOSURE
TRANSLUCENT CANVAS
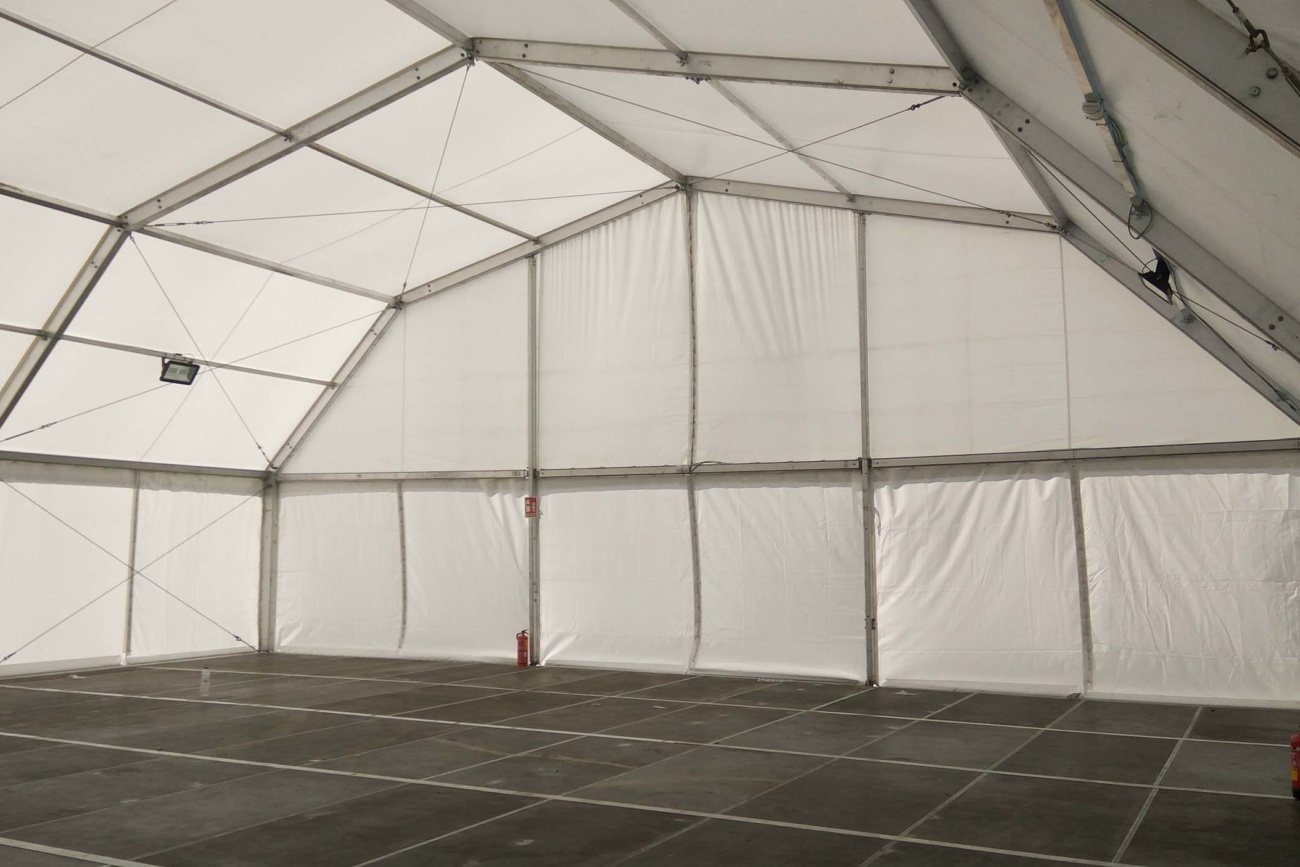
Canvas with inside polyester weft, with induction of p.V.C. And fire resistance b – s3, d0 by composition according to standard en 13501-1. The canvas are subjected to anti-uva, anti-mold, anti-putrid and anti-saline anti-environment treatment. Like they have an anti-dust varnish on their outer face.
The result of this operation is a totally waterproof, indeformable and very resistant canvas.
BLACK-OUT CANVAS
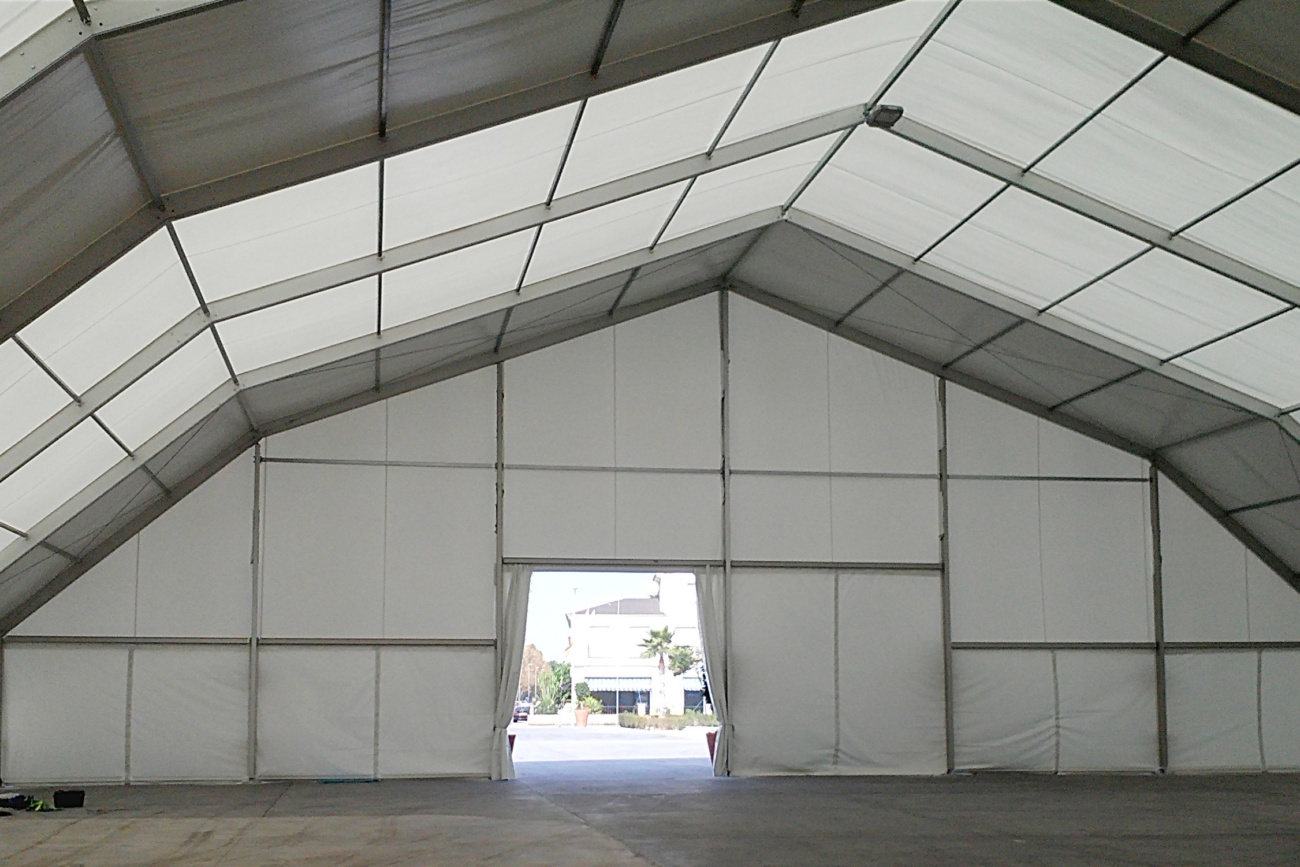
Black-out awning that does not allow the entry of light of any kind, appearingly not different from the normal canvas, it has been used for example in audiovisual projections in a tent.
Lona TRANSPARENTE
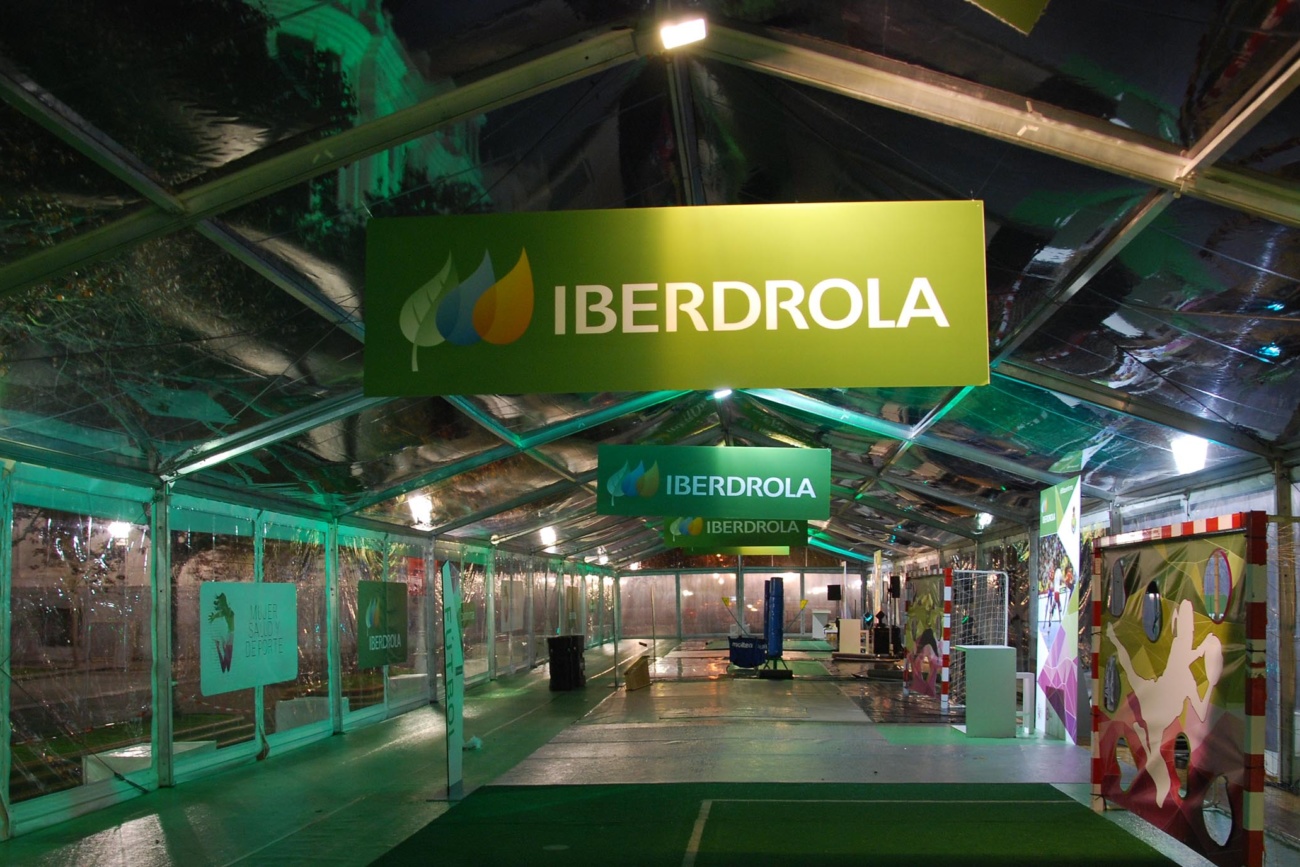
Transparent awning, allows to see the interior or the exterior of the tent, integrating the decoration with the exterior landscape without losing the protection. This method increases the brightness inside the tent.
GLAZING
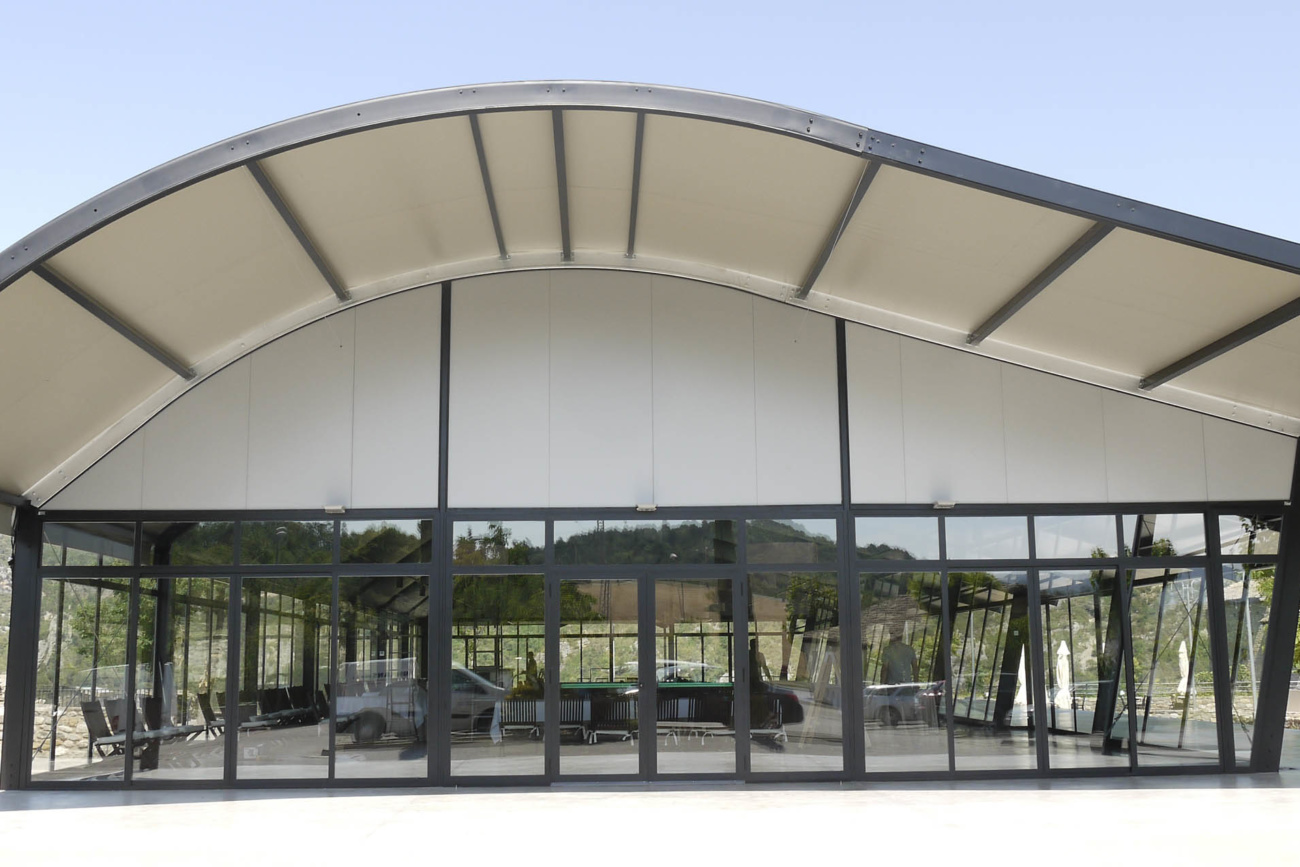
Glazing formed by aluminum and crystal carpentry, this being the most elegant option. This method is the most used in tents for use in the hospitality sector.
Chapa Trapezoidal
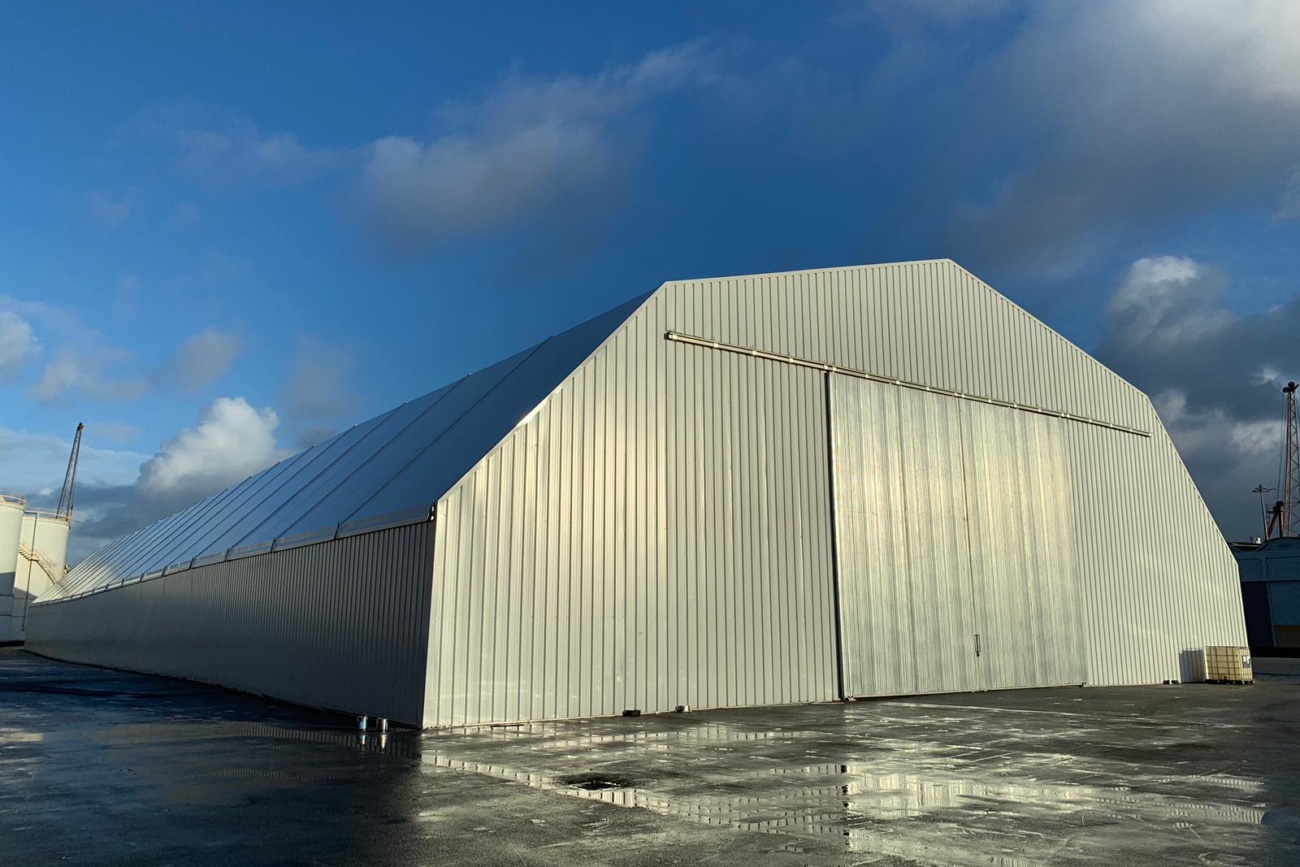
Galvanized and lacquered steel sheets according to une 10326 standard with special treatment against corrosion.
PAnel Sandwich
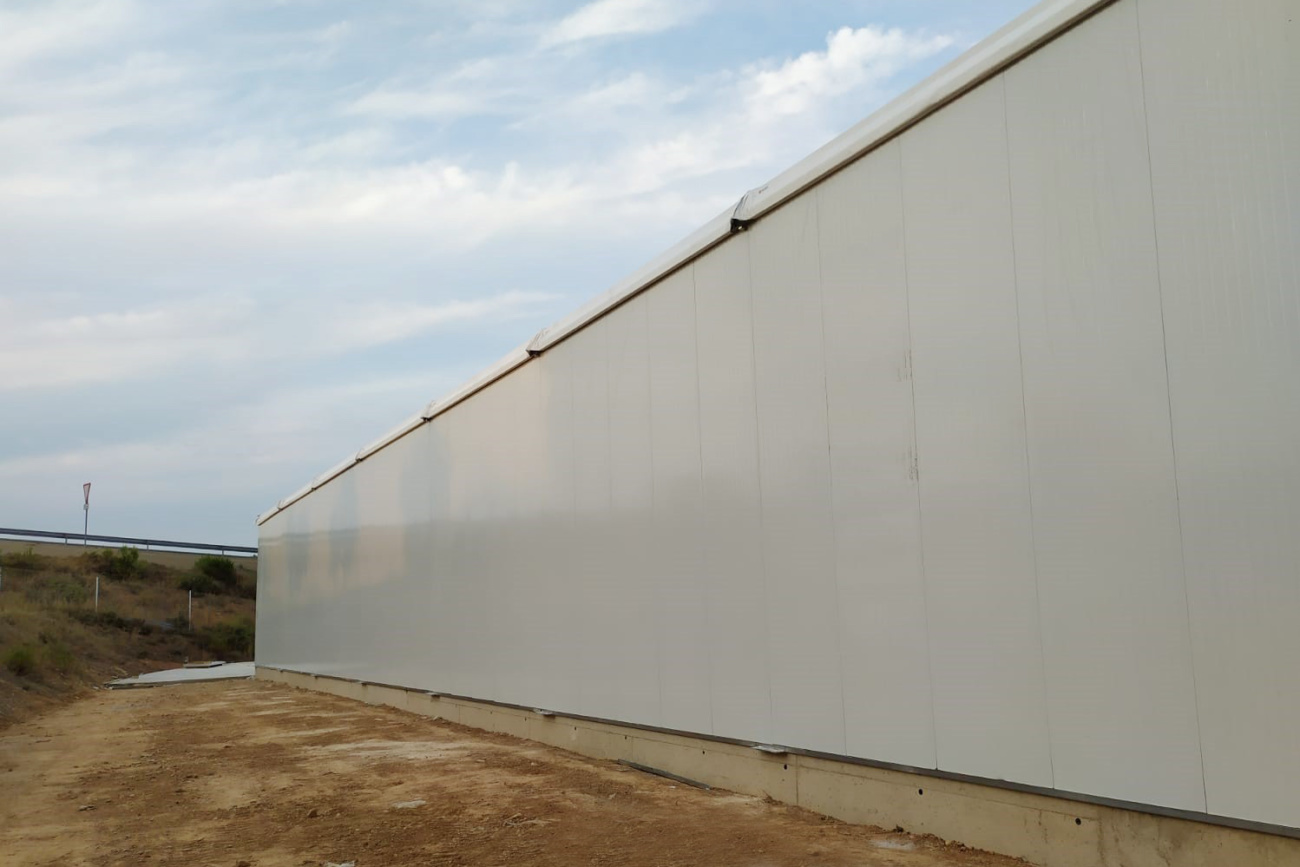
Self-supporting metal sandwich panel for facade with insulating core of polyurethane foam. Manufactured in galvanized and lacquered steel sheets according to une 10326 standard with special treatment against corrosion.
COVERS
PVC CANVAS
This is the standard covering system. You have two options: translucent canvas, which allows the passage of light saving on lighting systems, and opaque canvas that prevents the passage of light completely.
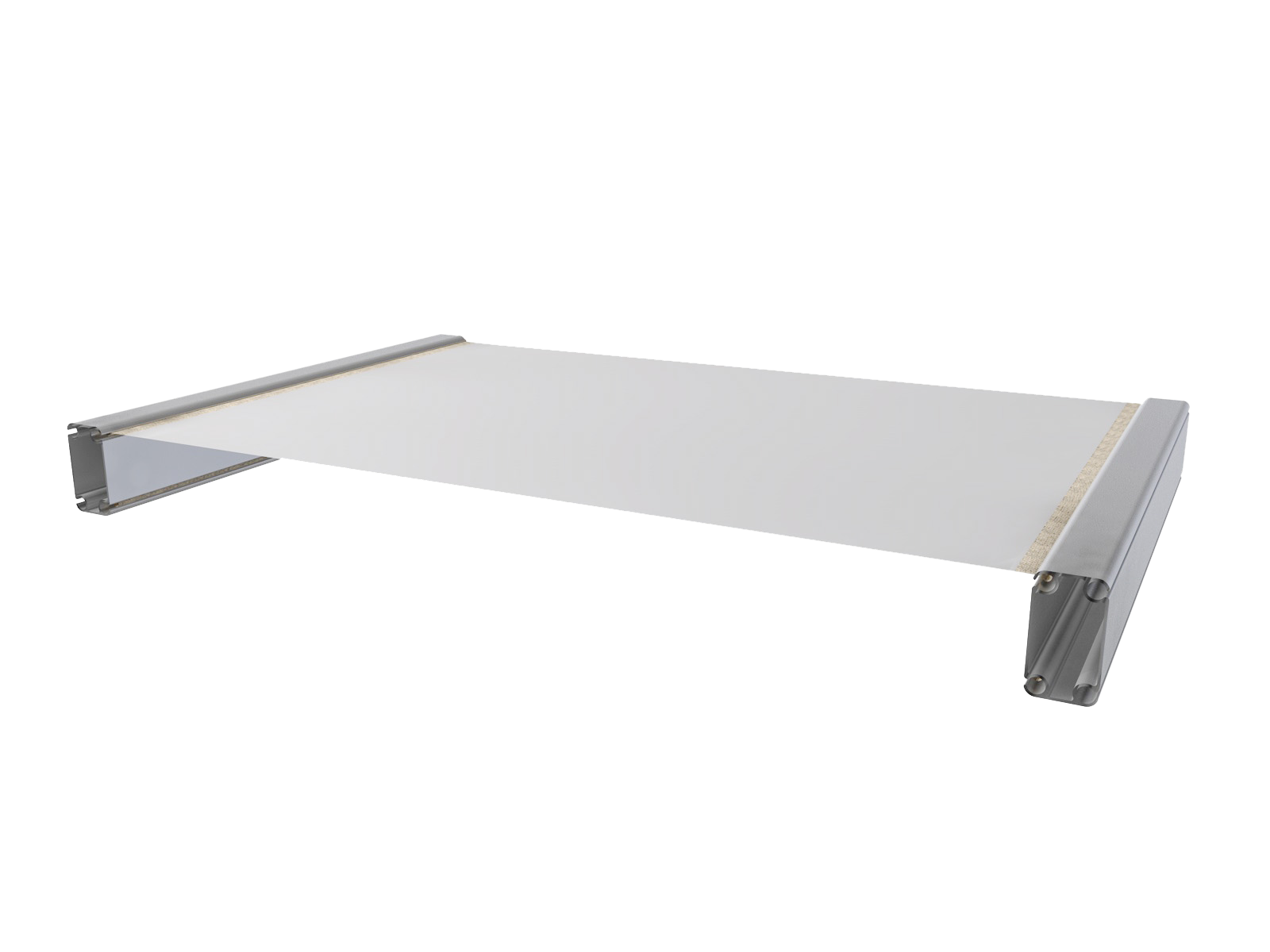
DOUBLE CANVAS
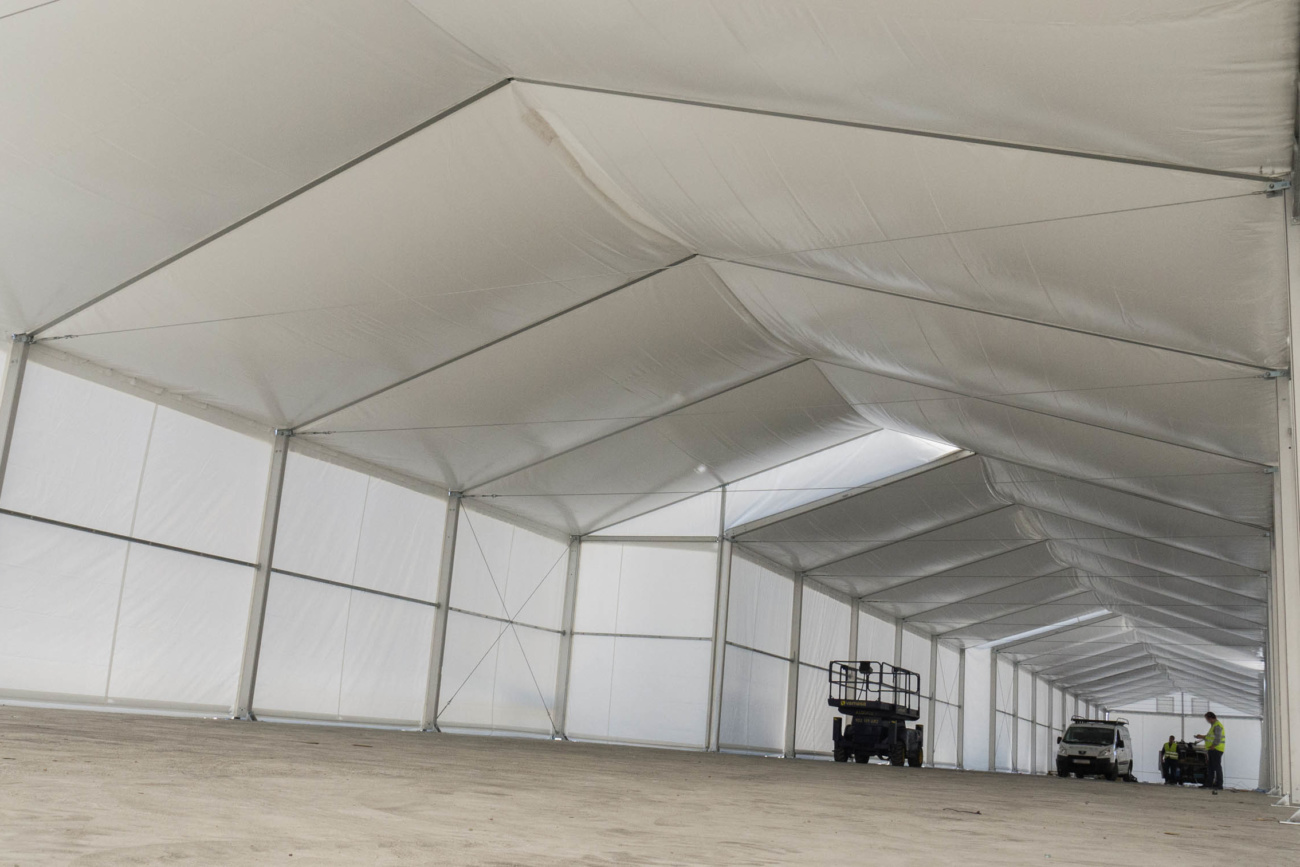
By using double canvas we considerably reduce condensation inside.
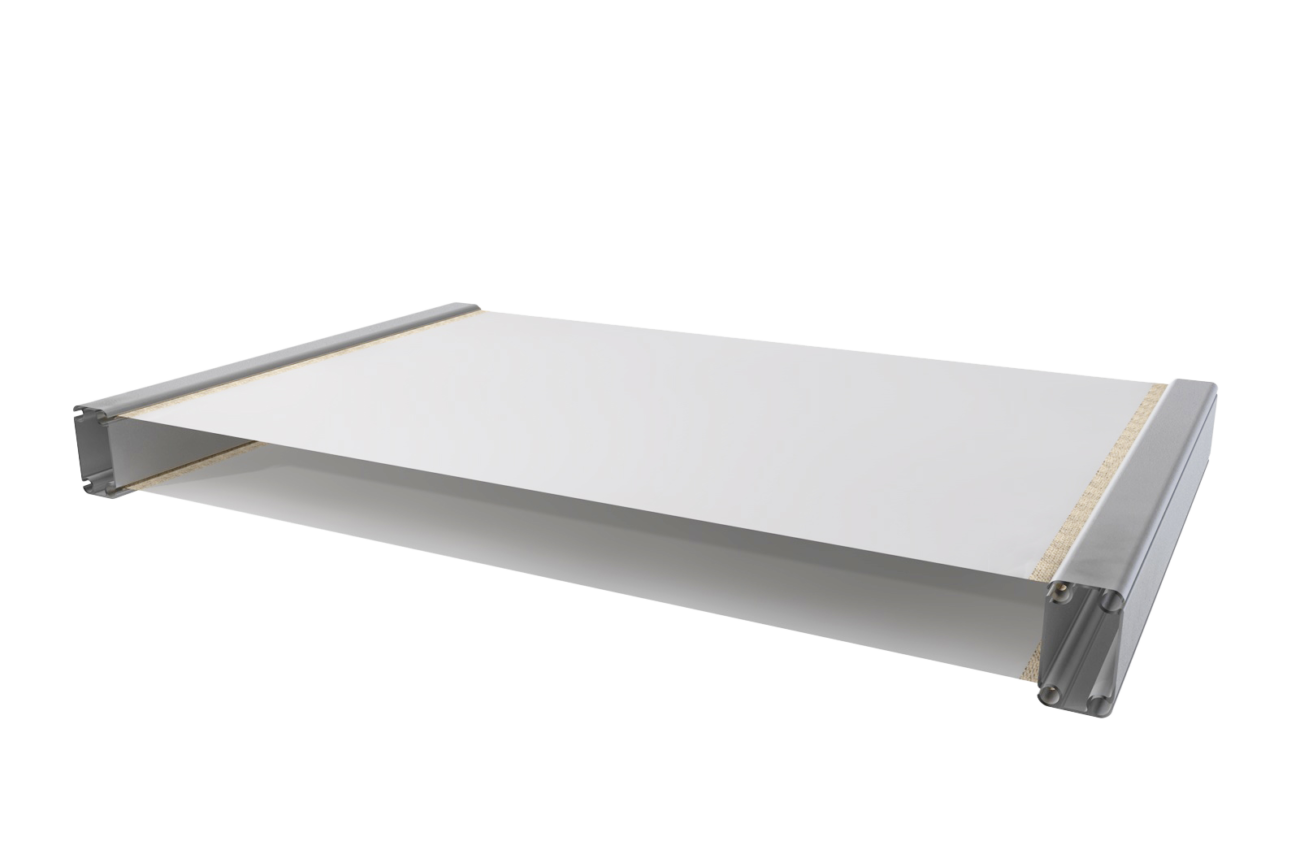
DOUBLE MEMBRANE ON CEILING AND FACADES
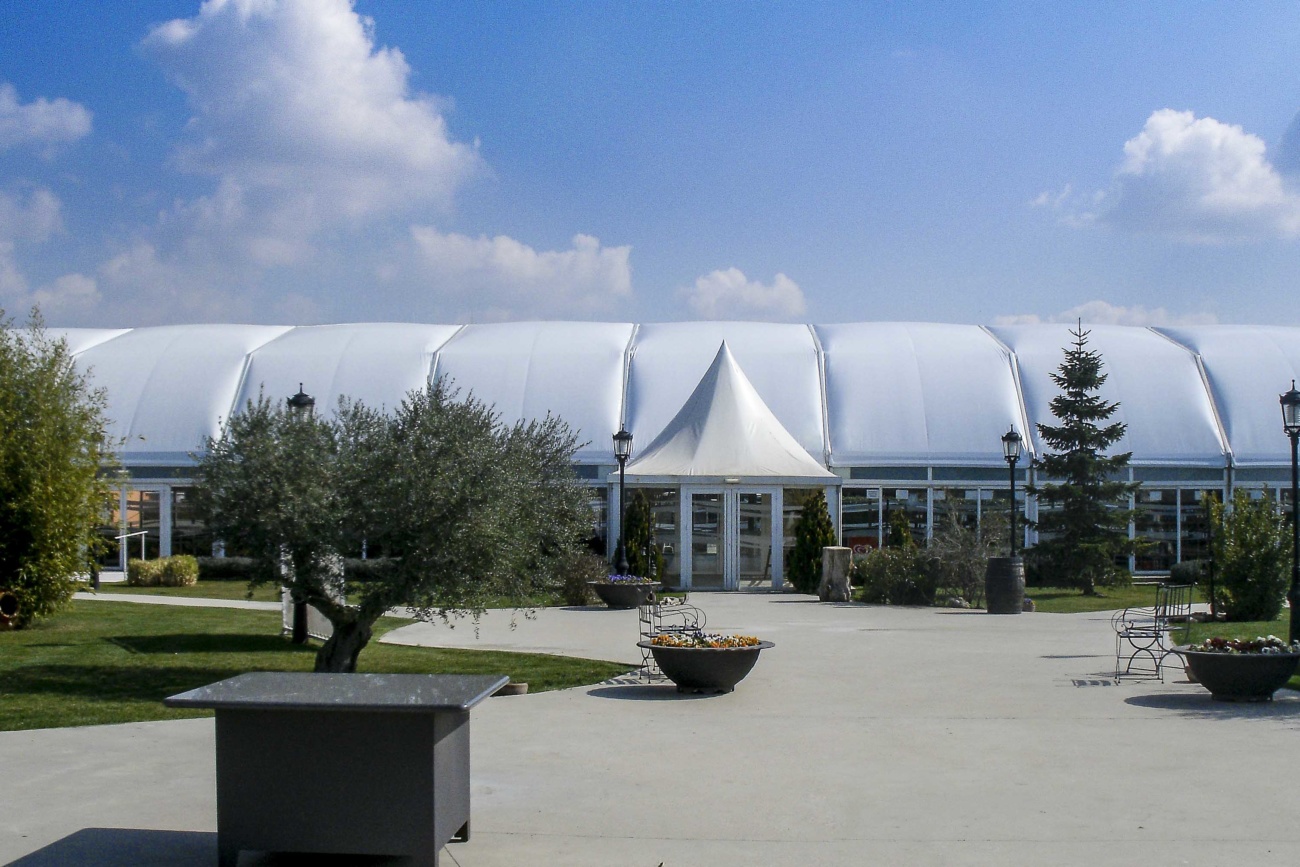
System formed by two layers of pvc canvas, separated by an air chamber maintained at low pressure. The inflating is carried out through a small blower, with reduced electrical consumption, which only comes in operation when the system loses pressure, which happens very few times.
The canvas that make up the cover are 620g / m2 pvc canvas, with anti-putrescent, anti-saline, anti-uv treatment, with an exterior anti-dust varnish and fire-resistant with m2 certificate.
Because they are translucent canvas, they allow a great part of the sunlight, saving lighting costs.
This system provides three advantages over the simple canvas cover:
thermal: against a 2.9 k insulation factor in the case of single canvas, the double canvas system reaches 1.5 k, getting an interior temperature similar to sandwich panel covers.
Condensation: by creating a thermal barrier between the two canvas, the condensation that can get on structures only one canvas completely disappears.
Cushioning: the air layer between 15 and 20 cm thick, cushions normal movements of the cover canvas, preventing any noise and movement of the structure.
PRESSURIZED DOUBLE MEMBRANE COVER
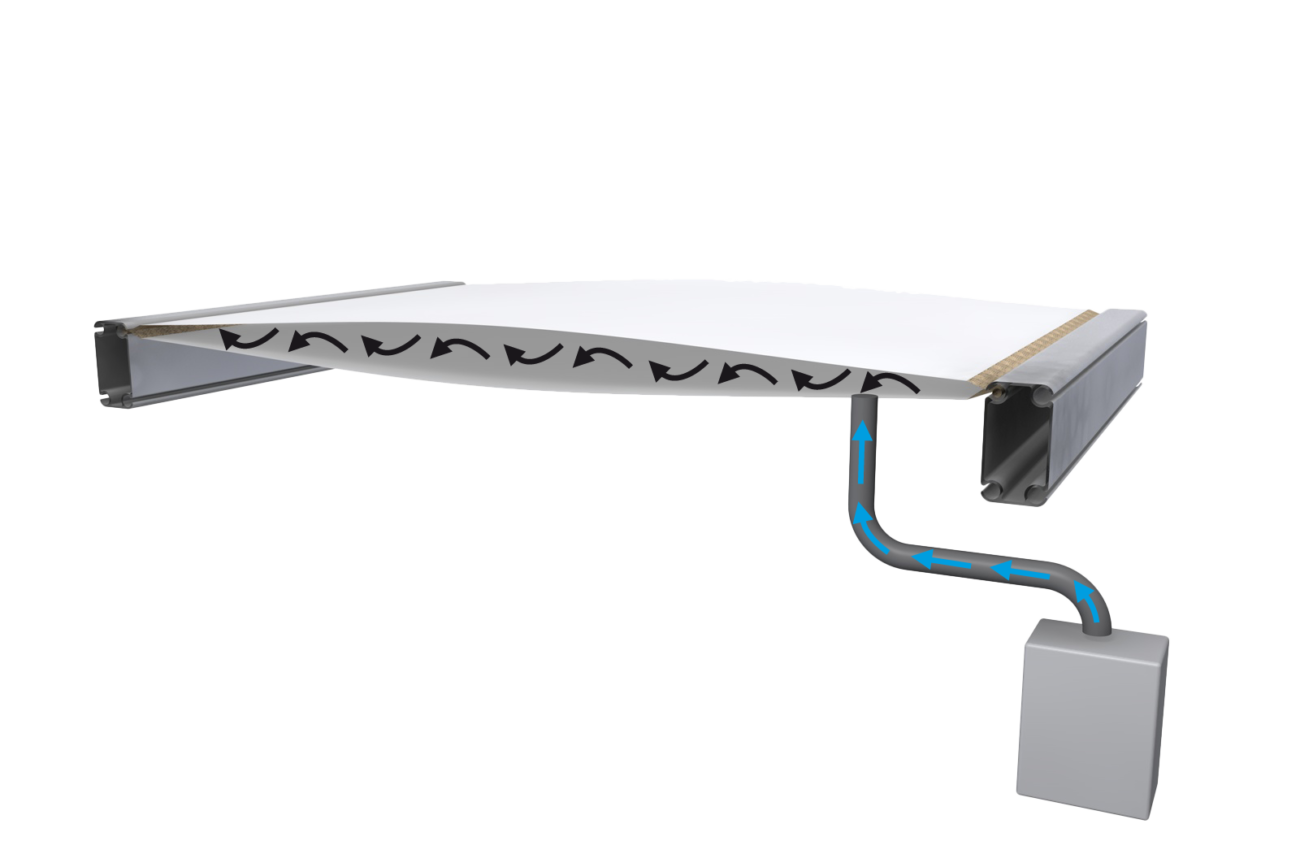
DOORS
SLIDING CANVAS DOOR
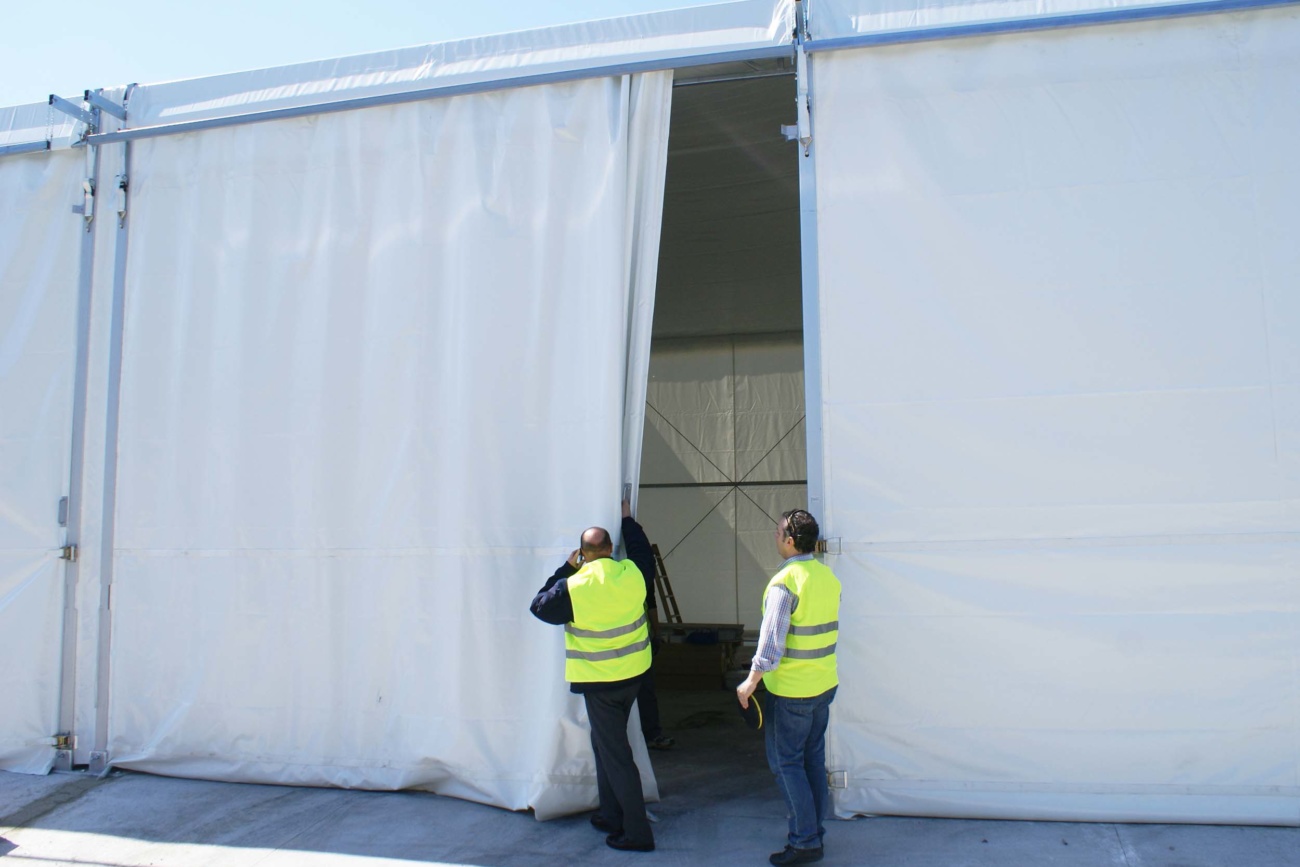
Galvanized and lacquered steel sheets according to UNE 10326 standard with special treatment against corrosion.
SLIDING METAL SHEET
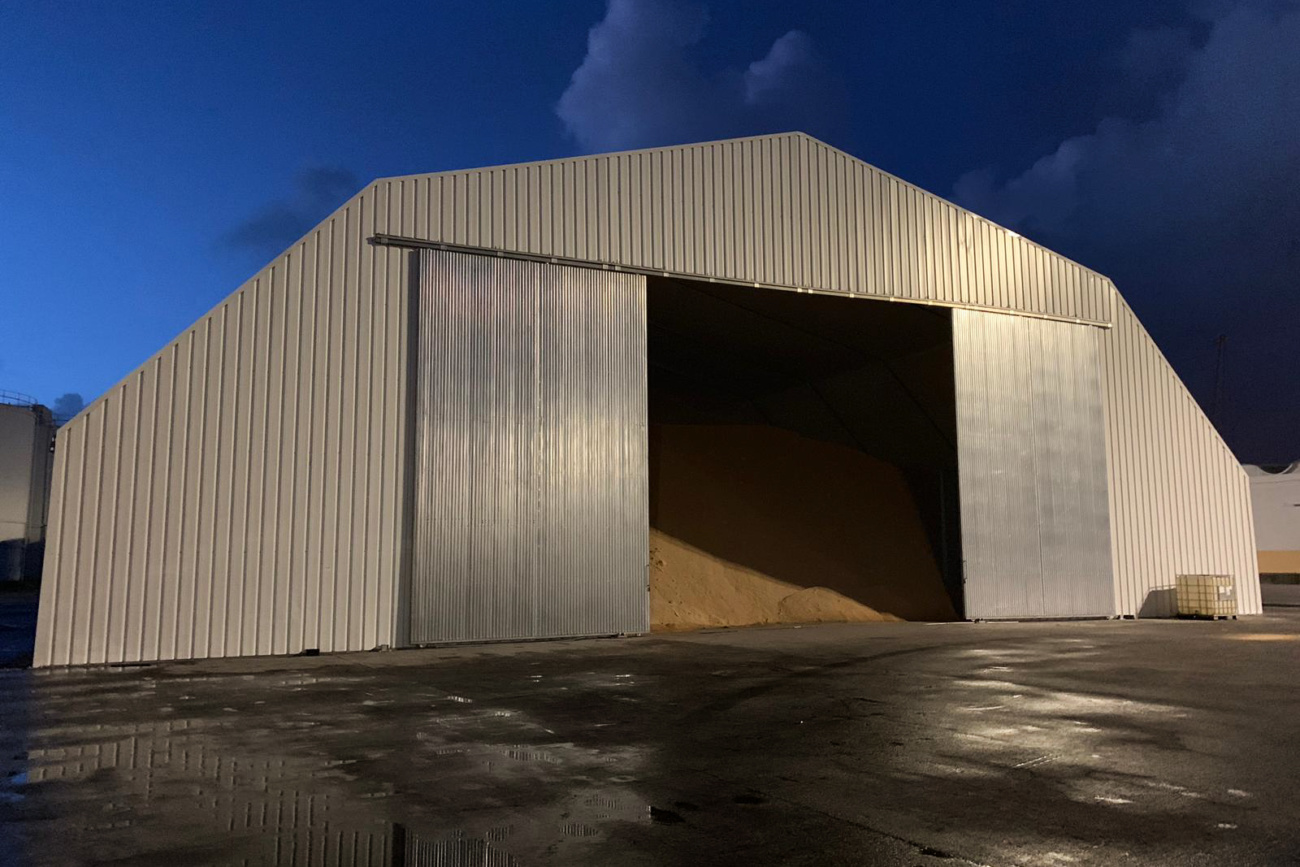
Door self-supporting metal sandwich panel for facade with insulating core of polyurethane foam. Manufactured in galvanized and lacquered steel sheets according to UNE 10326 standard with special treatment against corrosion.
AUTOMATIC SECTIONAL DOOR
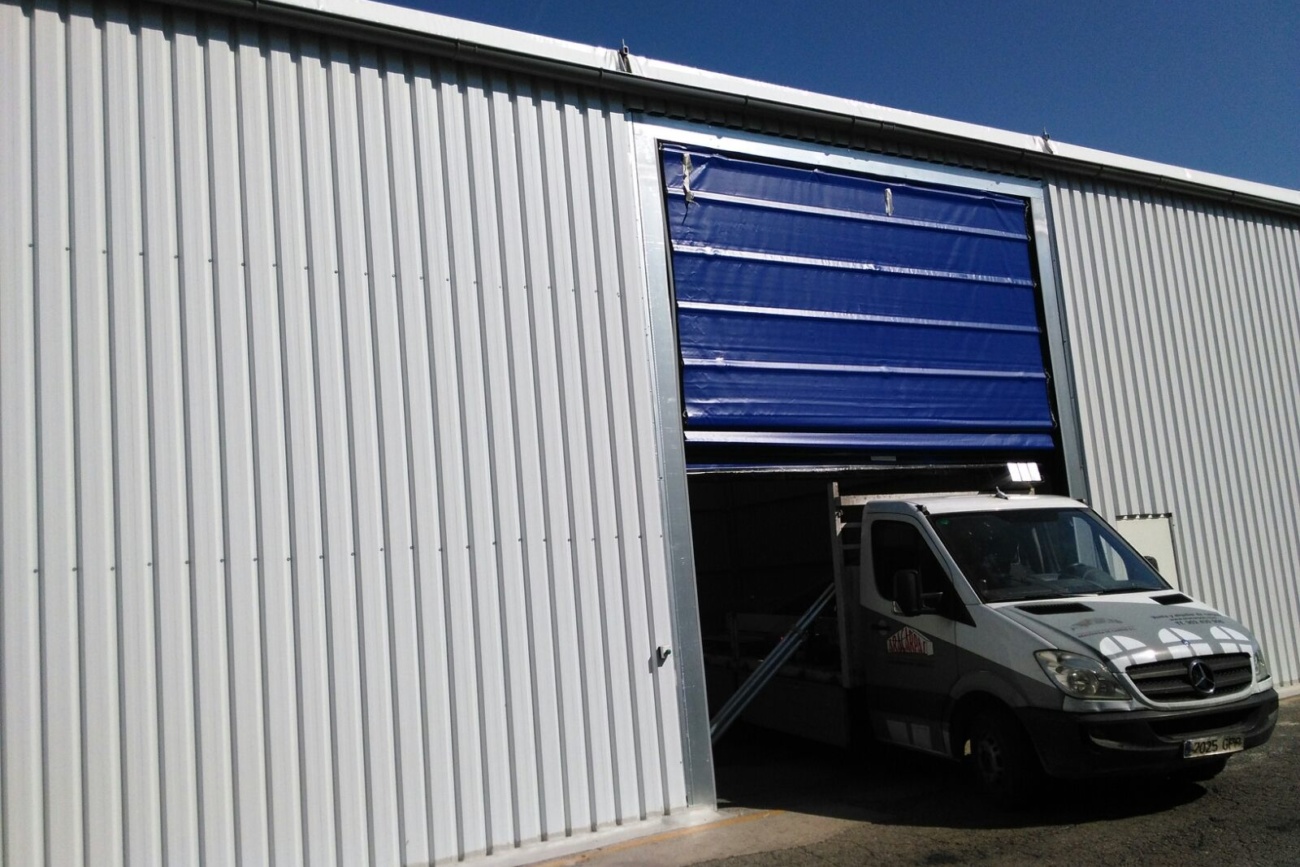
Galvanized and lacquered steel sheets according to UNE 10326 standard with special treatment against corrosion.
SANDWICH SLIDING PANEL DOOR
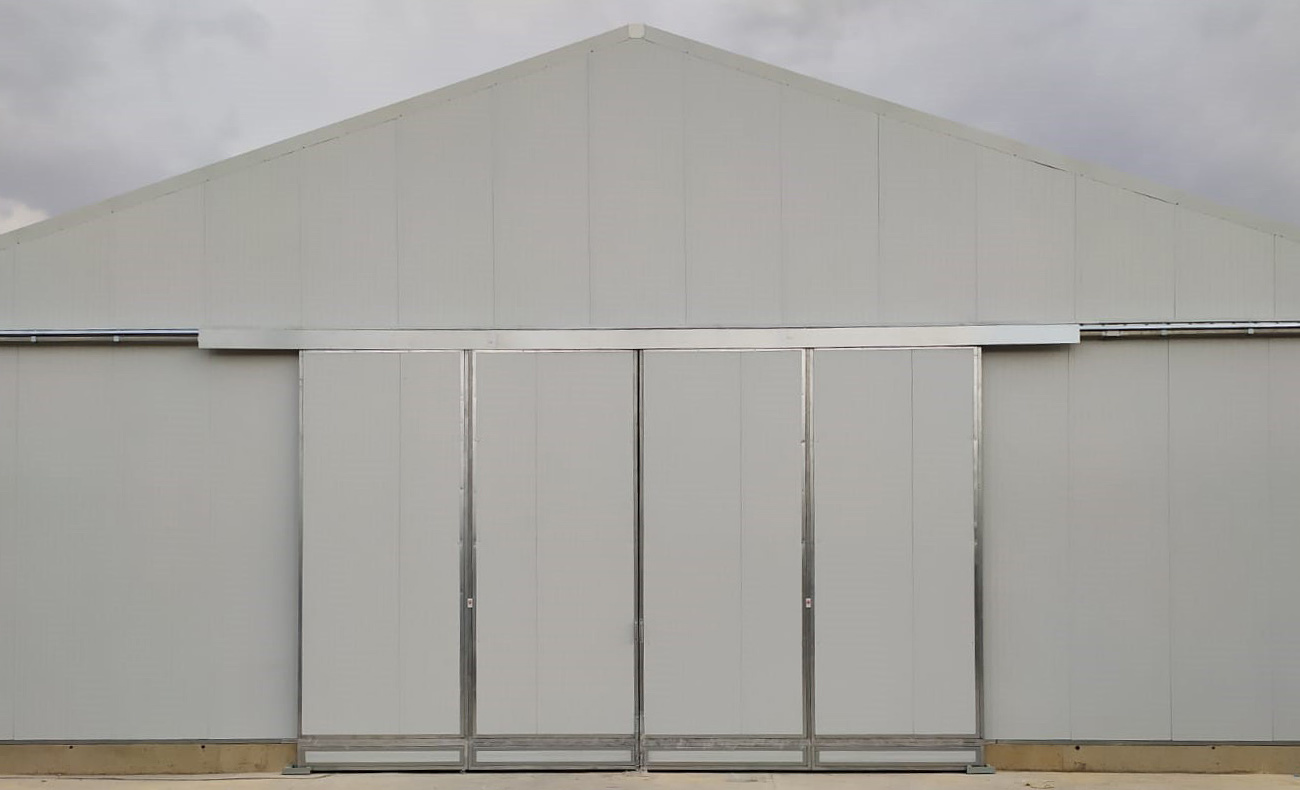
Self-supporting metal sandwich panel for facade with insulating core of polyurethane foam. Manufactured in galvanized and lacquered steel sheets according to UNE 10326 standard with special treatment against corrosion.
SINGLE DOOR WITH ANTI-PANIC HANDLE
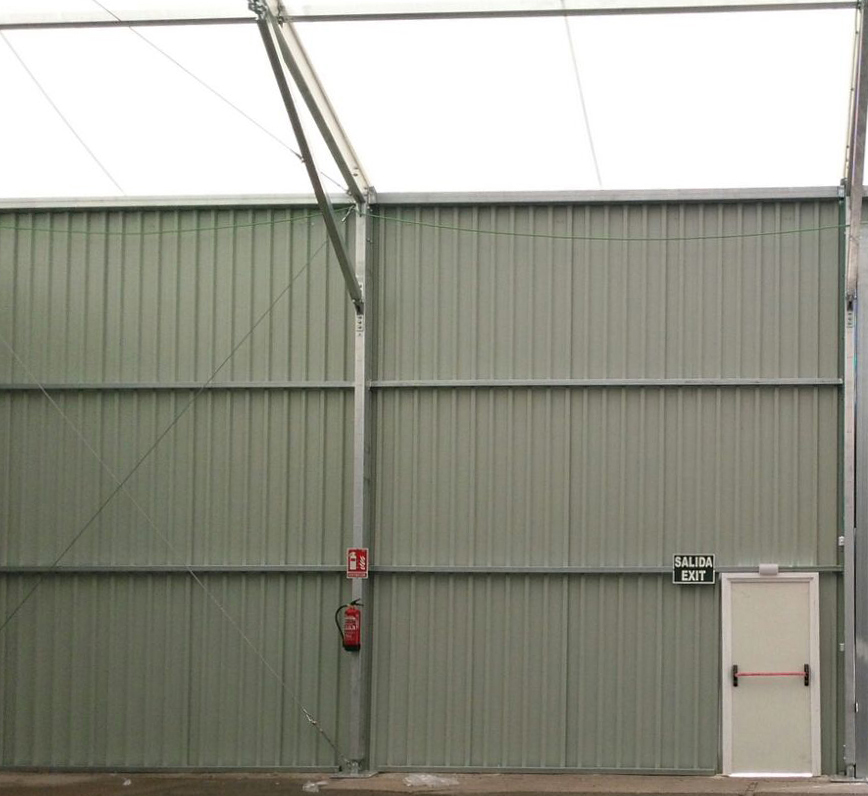
Measures: 2.10m x 0.90m.
Door manufactured with two galvanized sheets filled with expanded polyurethane forming a completely compact body, with thermal and acoustic insulation, with hermetic closure and silent operation. Pearl frame with own design, to house 7 cm. Frame and blade manufactured without any welding point, thus avoiding any possible point of corrosion.
DOUBLE DOOR WITH ANTI-PANIC HANDLE
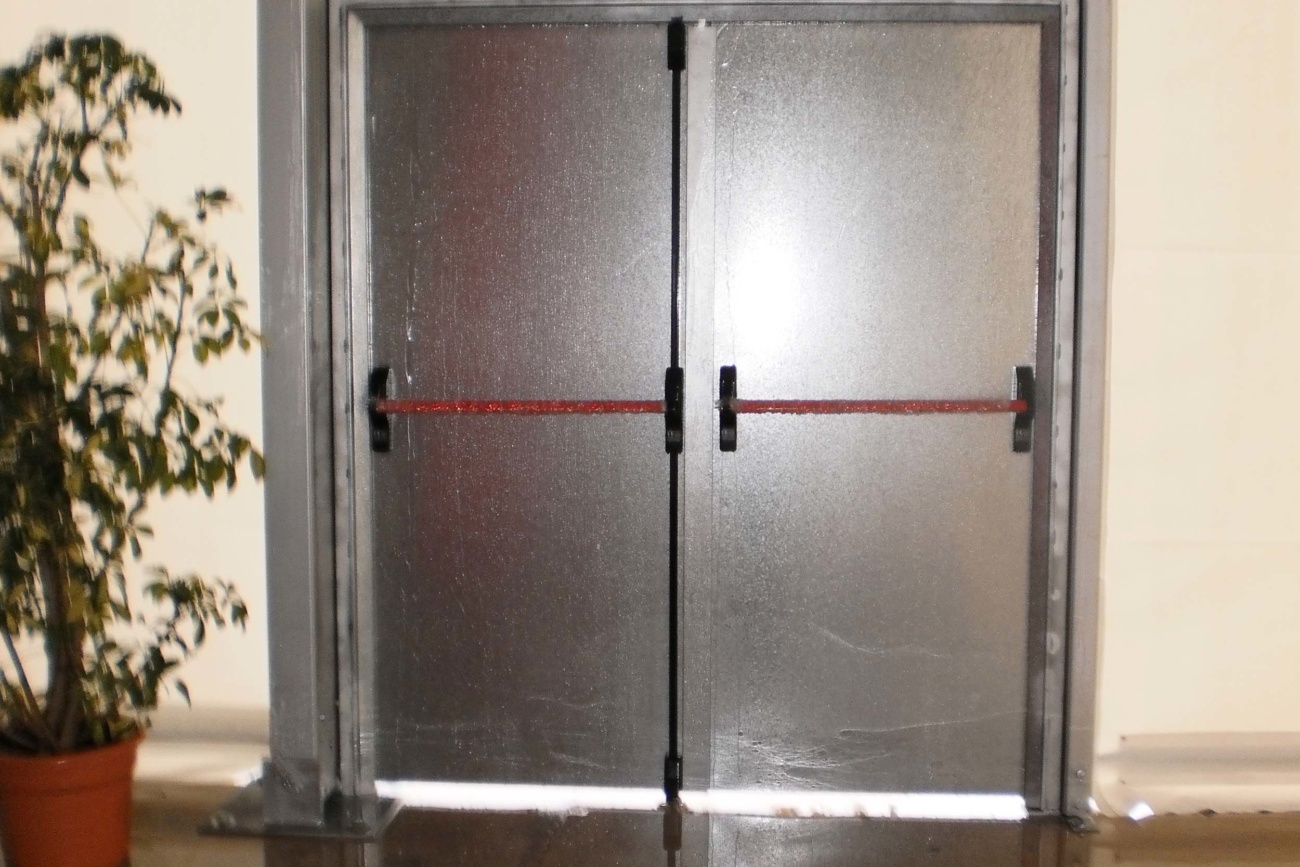
Measures: 2.10m x 1.80m.
Door manufactured with two galvanized sheets filled with expanded polyurethane forming a completely compact body, with thermal and acoustic insulation, with hermetic closure and silent operation. Pearl frame with own design, to house 7 cm. Frame and blade manufactured without any welding points, thus avoiding any possible point of corrosion.
PEDESTRIAN DOOR
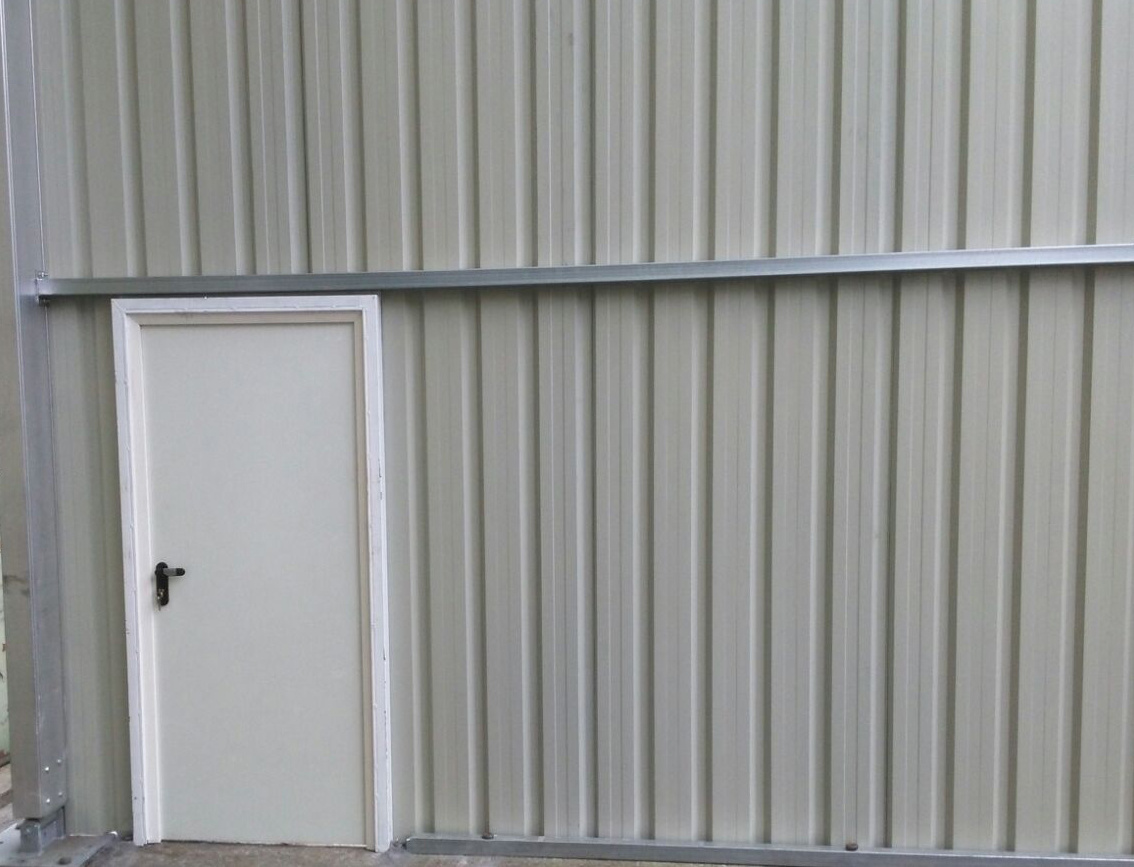
Pedestrian door galvanized and plastified in white. Measures: 2.10m x 0.90m.
Door manufactured with two galvanized sheets filled with expanded polyurethane forming a completely compact body, with thermal and acoustic insulation, with hermetic closure and silent operation. Pearl frame with own design, to house 7 cm. Frame and blade manufactured without any welding point, thus avoiding any possible point of corrosion.
DOUBLE PEDESTRIAN DOOR
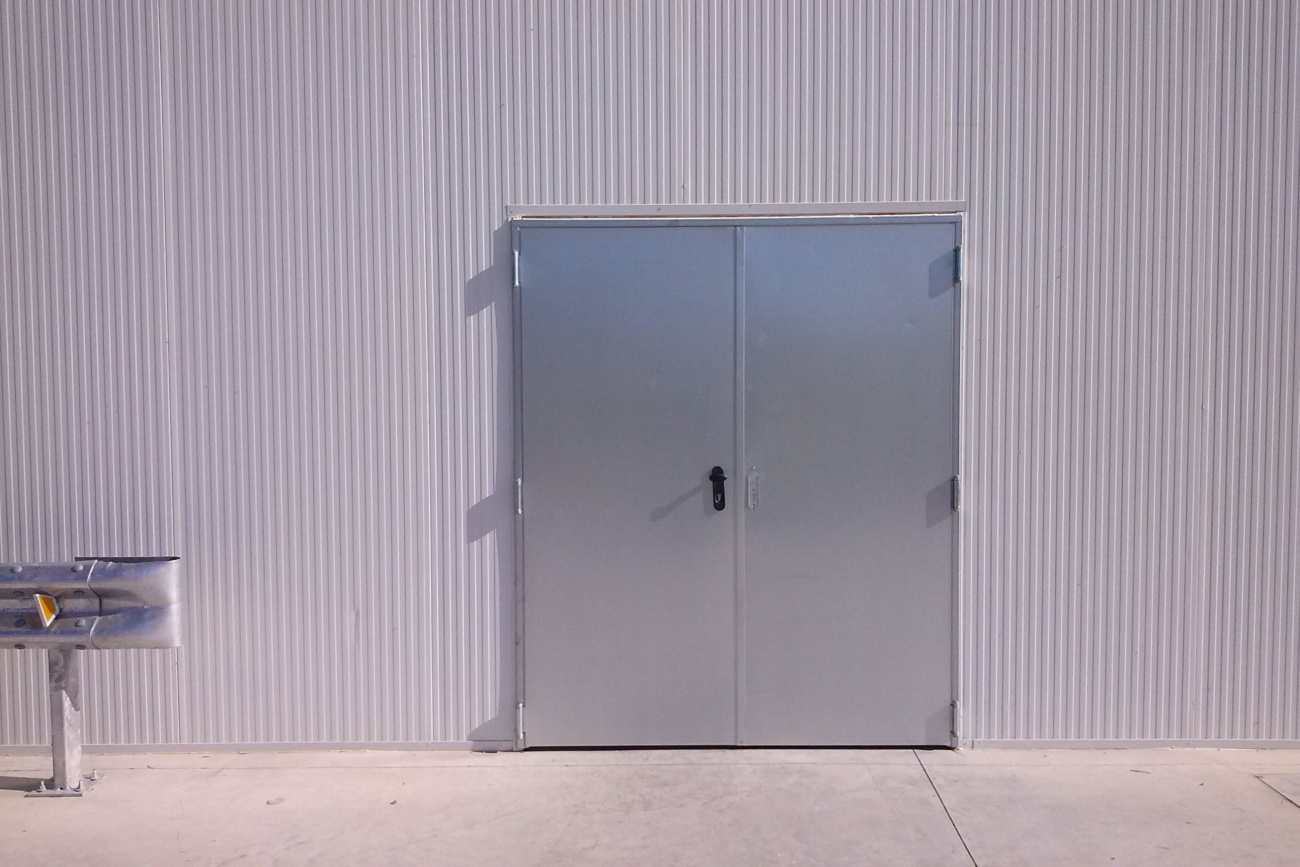
Measures: 2.10m x 1.80m.
Door manufactured with two galvanized sheets filled with expanded polyurethane forming a completely compact body, with thermal and acoustic insulation, with hermetic closure and silent operation. Pearl frame with own design, to house 7 cm. Frame and blade manufactured without any welding point, thus avoiding any possible point of corrosion.
WINDOW
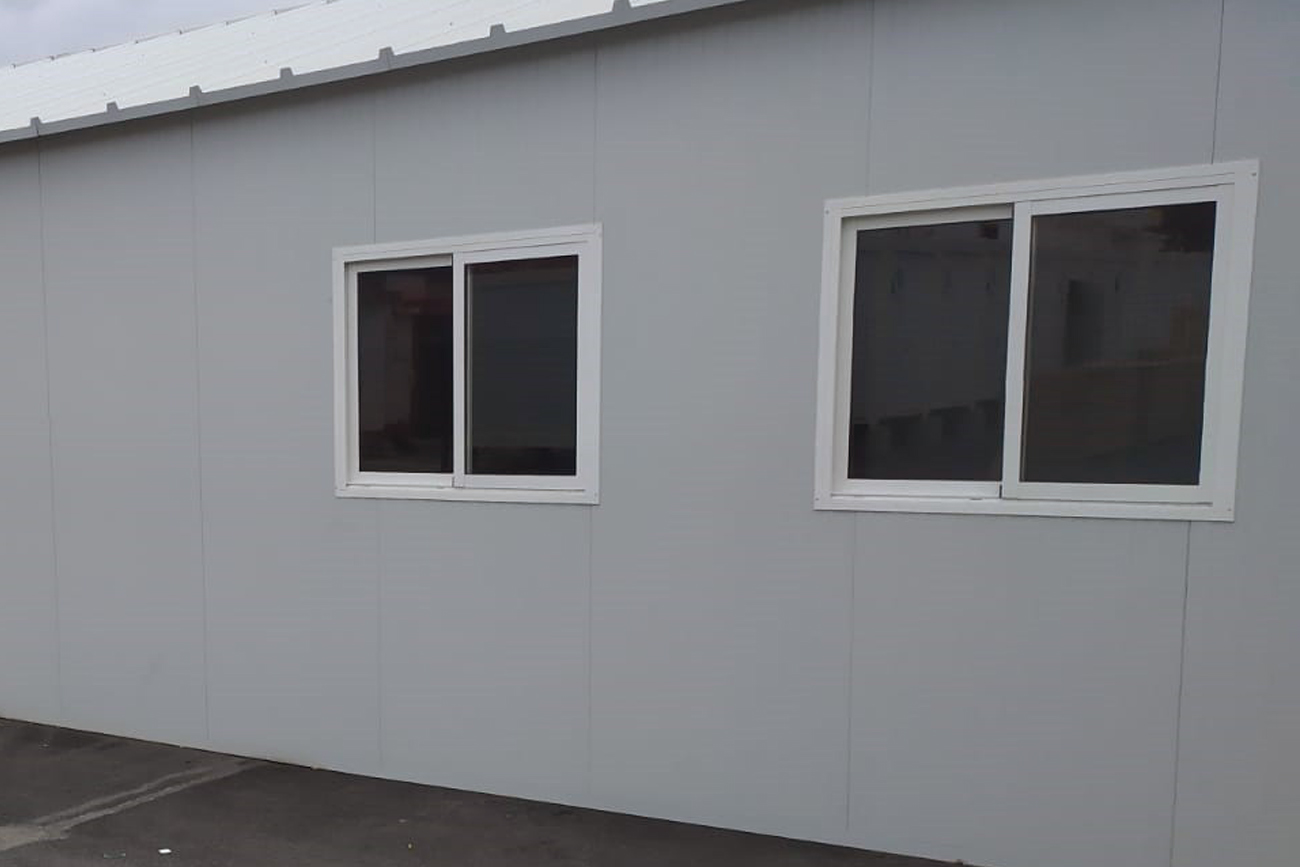
Measurements: 1m x 1m. (Approximate measurement)
Made of aluminum carpentry and glass.
PVC RAINWATER GUTTER
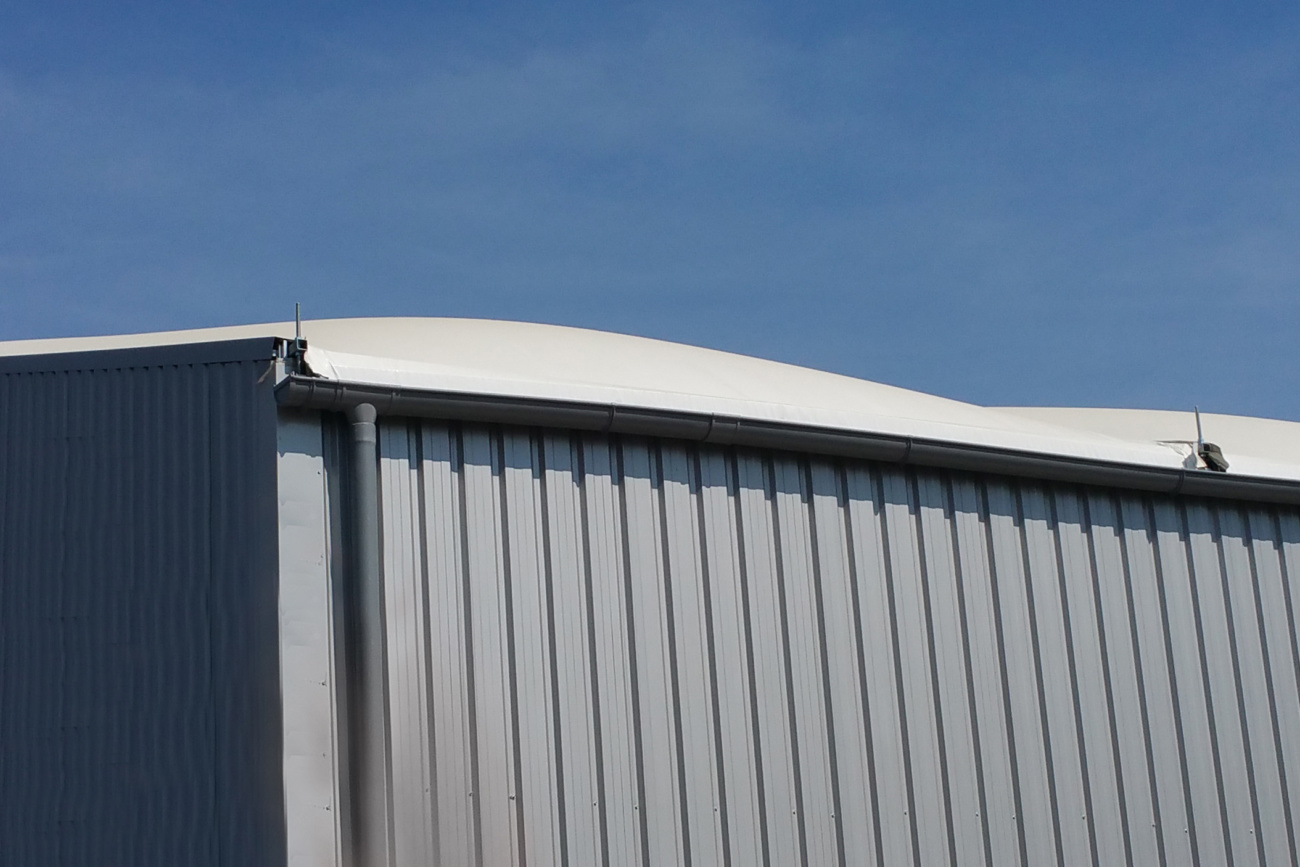
METALLIC RAINWATER GUTTER
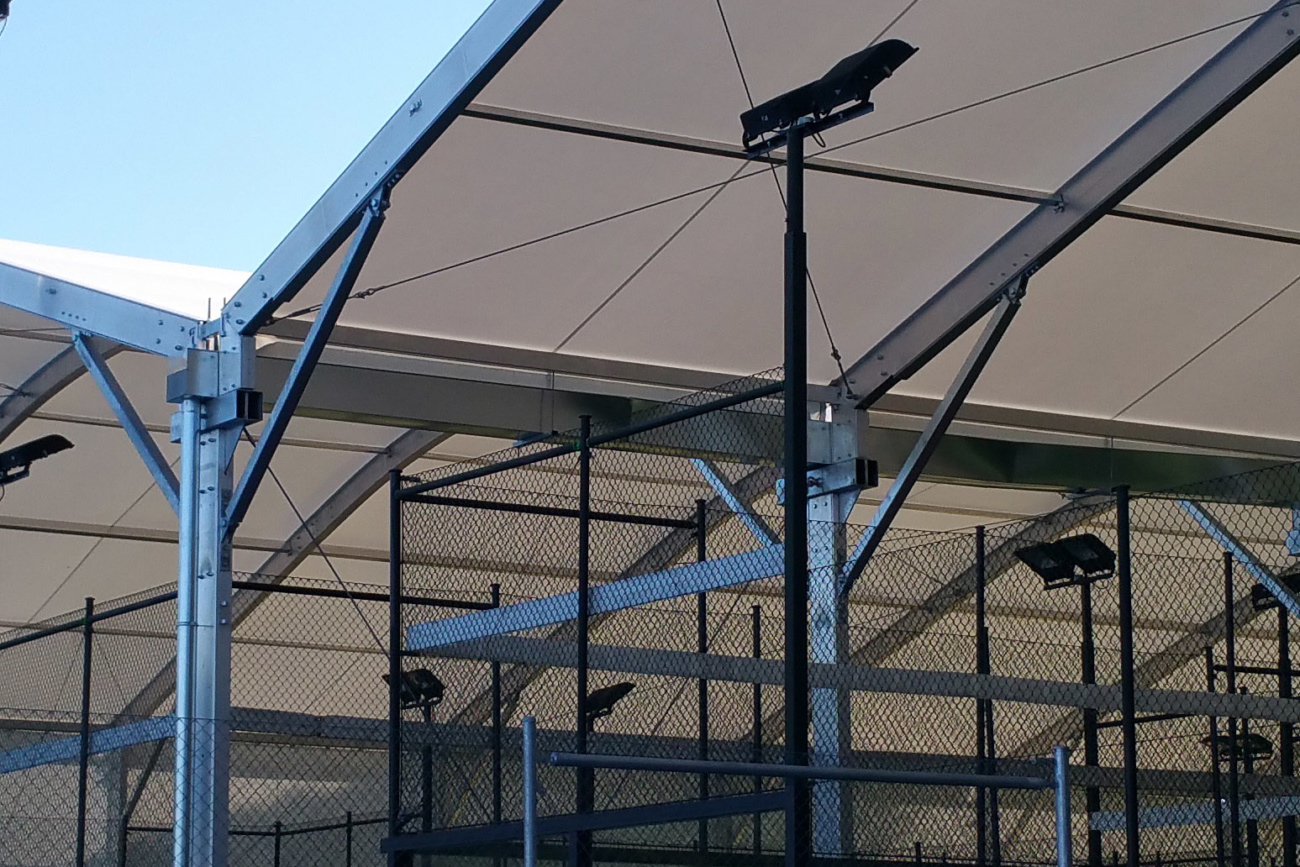
PADDED PROTECTORS
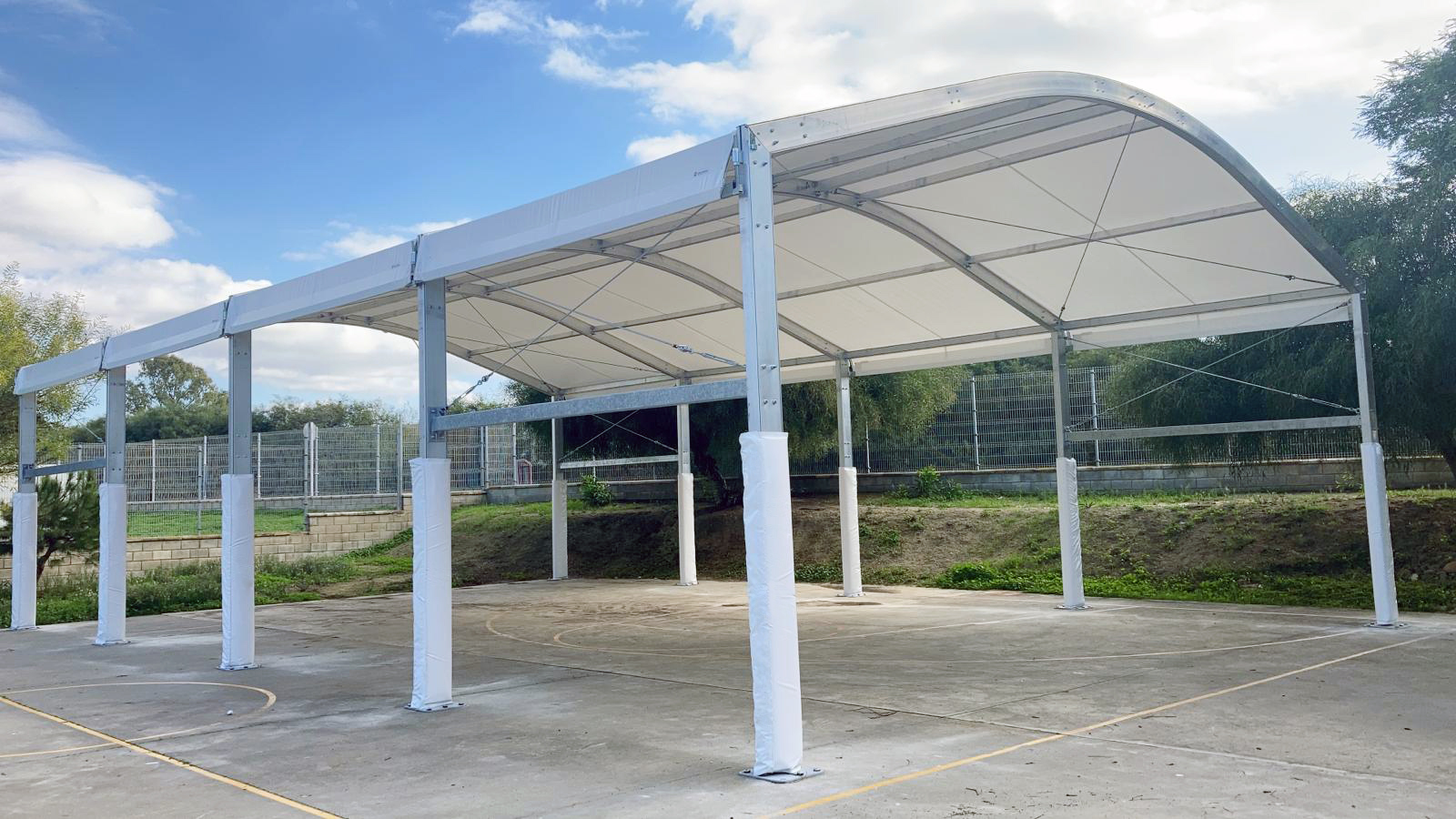
2 meter height padded protectors.
DOOR CANCEL with TWO PRACTICABLE LEAVES
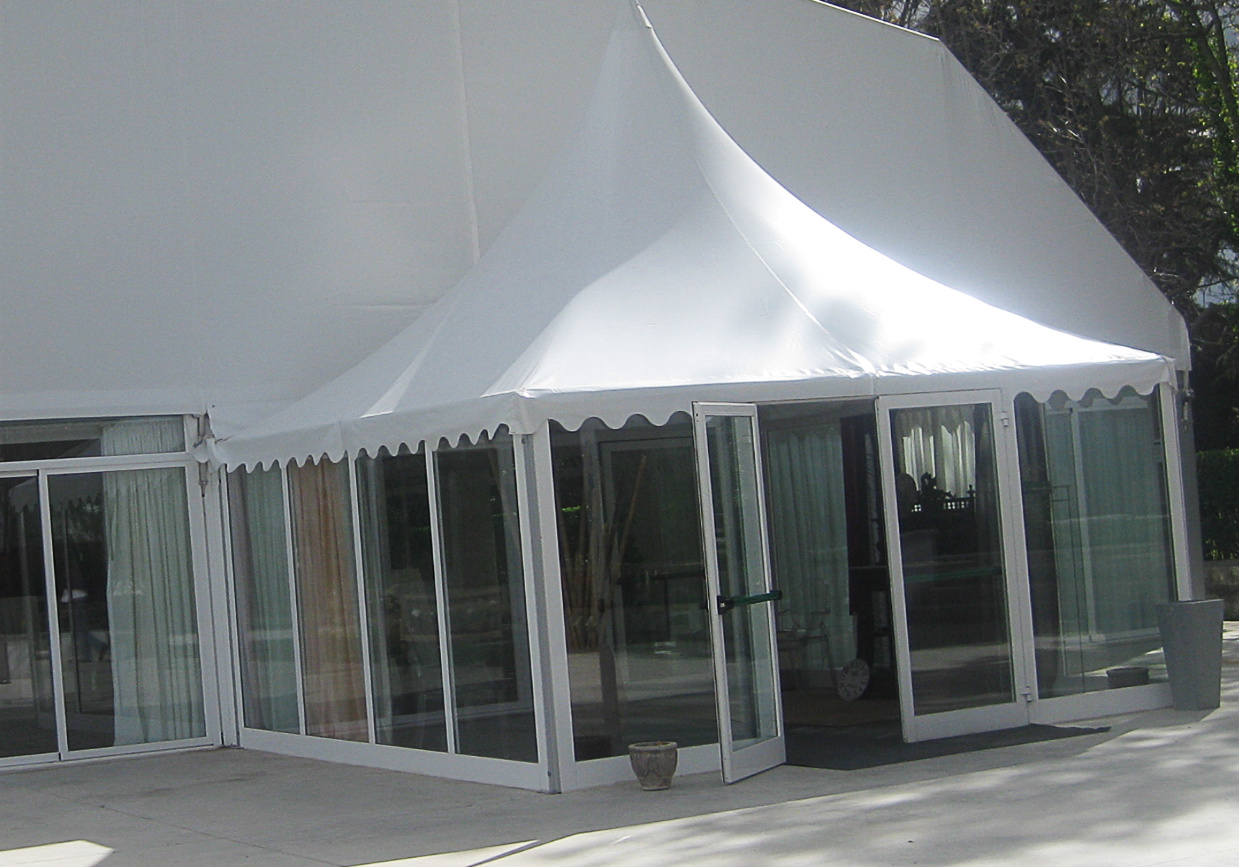
Door cancel in two leaves, with fixed mill and sides, with anti-panic external opening on the two leaves and external lock handle.
ANODIZING
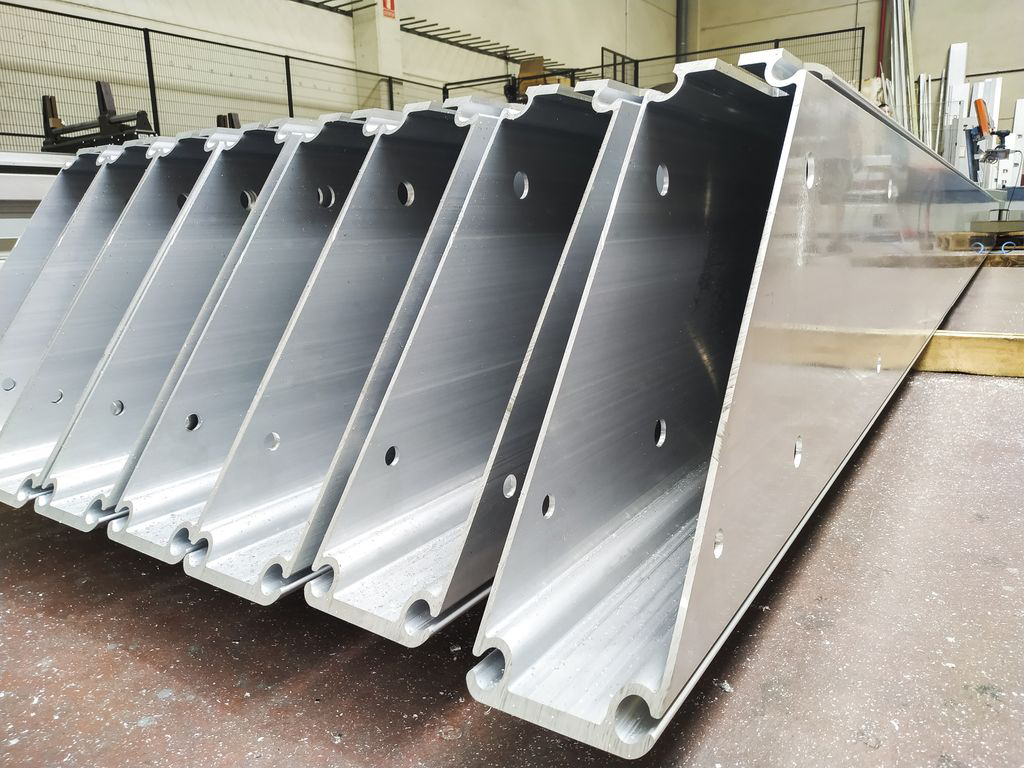
Treatment applied to the surface of aluminum and that provides protection against corrosion and a better finish.
DECORATION FABRICS

Fabrics hanged by the tent to create a finer and pleasant environment. These fabrics have a fire resistance of m2.
ANTI-SLIP PHENOLIC PLATED BOARD DECK

100% birch core waterproof plywood board from Eastern Europe and with a slightly lower density than Western European birch. It presents the exterior faces and the edges with a phenolic film that makes it weather-resistant. One of the exterior faces presents an anti-slip surface mesh.
VENTILATION ROOFS

To avoid the concentration of heat inside our tents, we have some ventilation roofs, which allow to dissipate the heat through natural exterior ventilation. Said roofing areas are some elongated modules, with a metal frame and canvas cover.
The roof covering canvas, have a longitudinal opening, covered with a mesh that allows the ventilation through its, arranged under the roof, with some dimensions of approx. 4.00 × 0.70m, which gives a ventilation surface of approximate 2.8m2. As many ventilation roofs can be available as necessary.
In addition, they allow the natural evacuation of combustion gases, heat and smokes in the event of a fire in the interior of the tent.
INDIVIDUAL PROTECTION

Individual protection in industrial use pillars.
PA y CM

PA Y CM (self-protection plan and assembly certificate).
ALUMINUM COATING
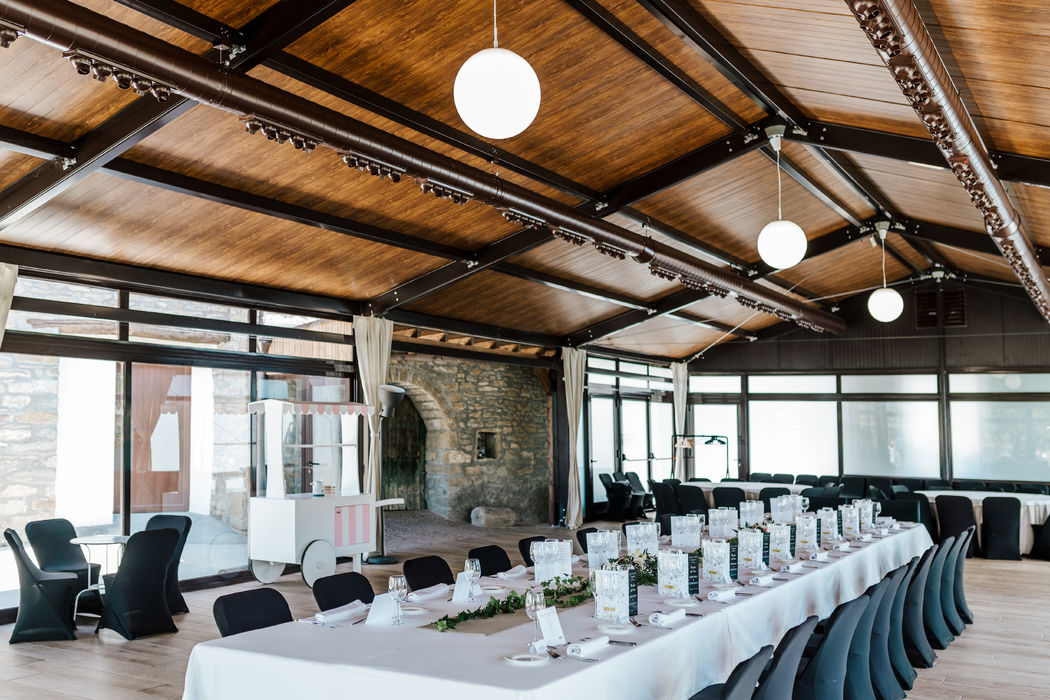
Aluminum coating in RAL color to choose.
LIGHTING

Basic lighting with LED spotlights.

